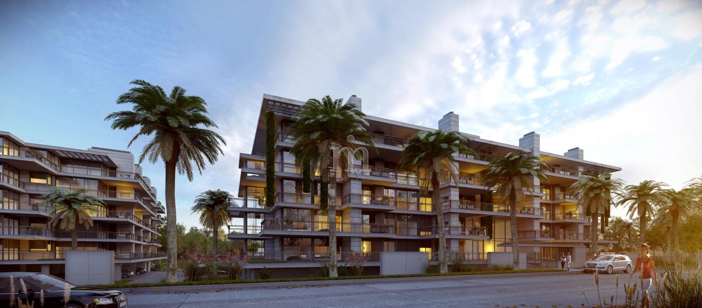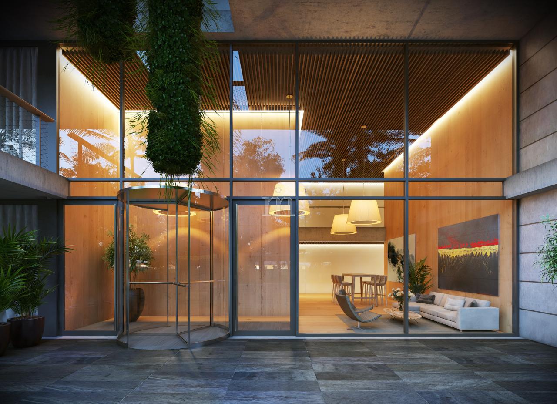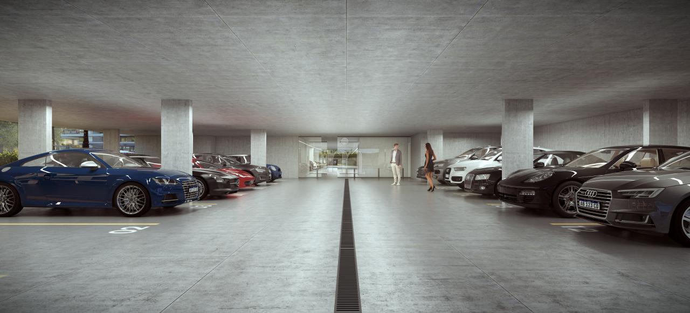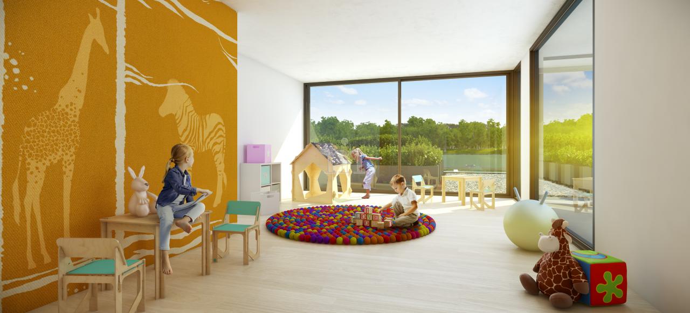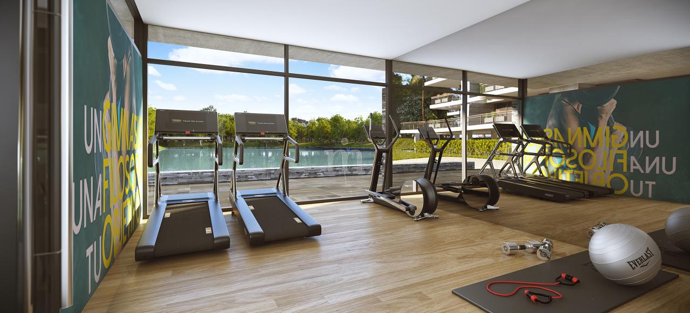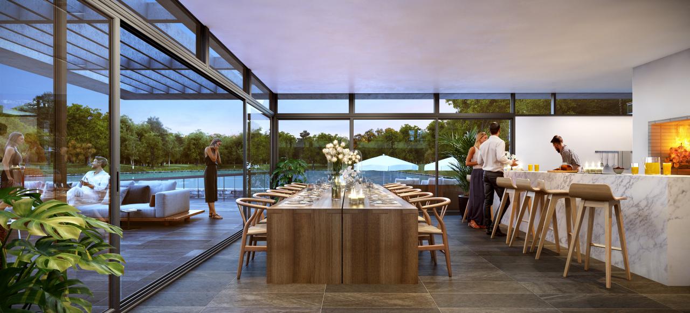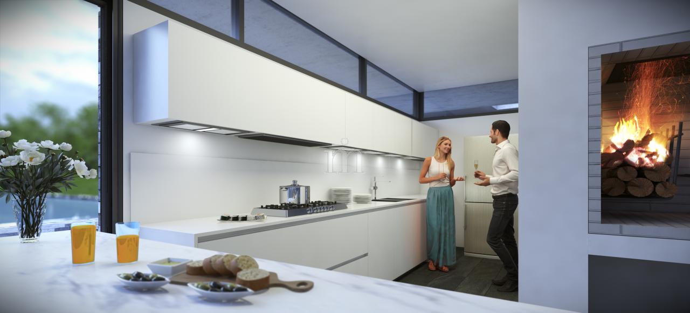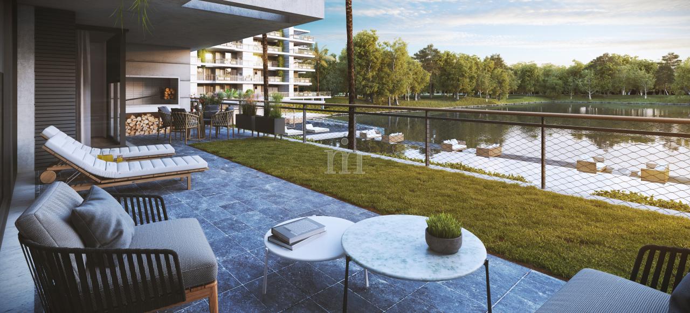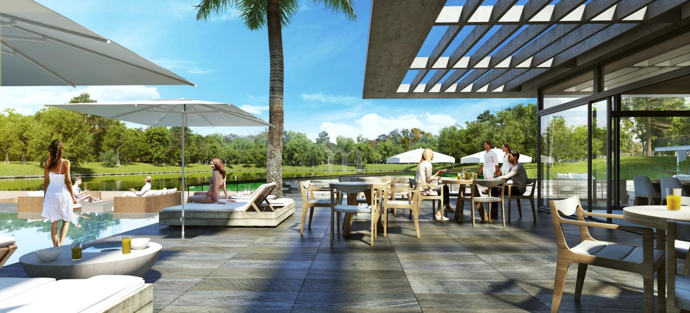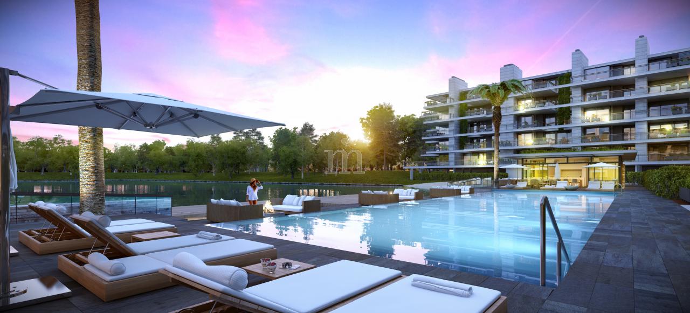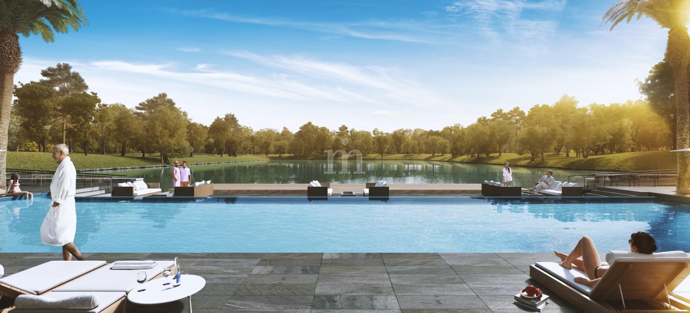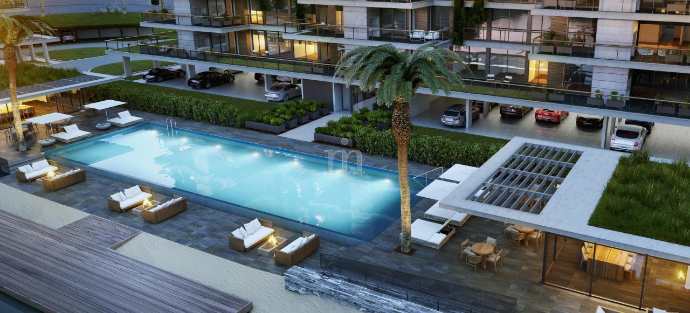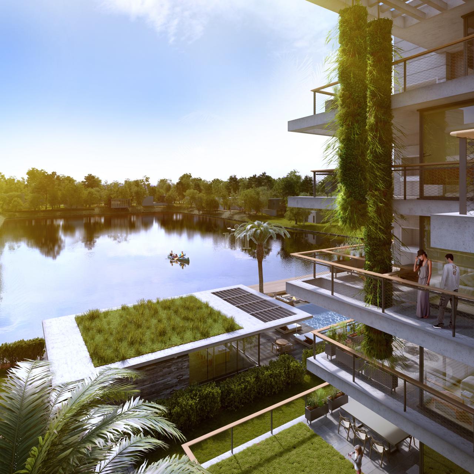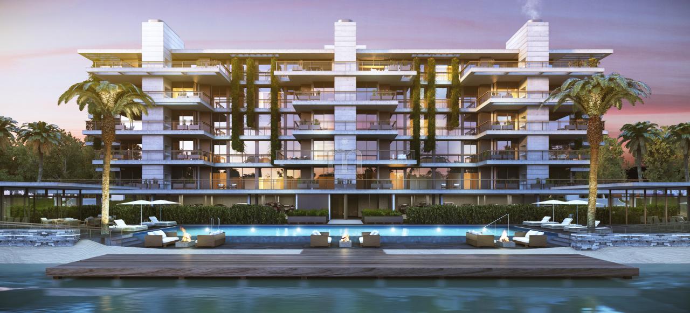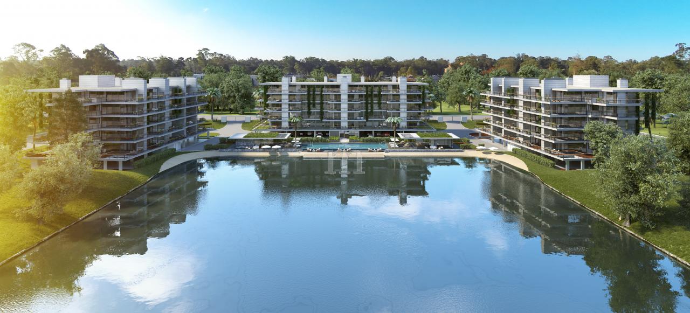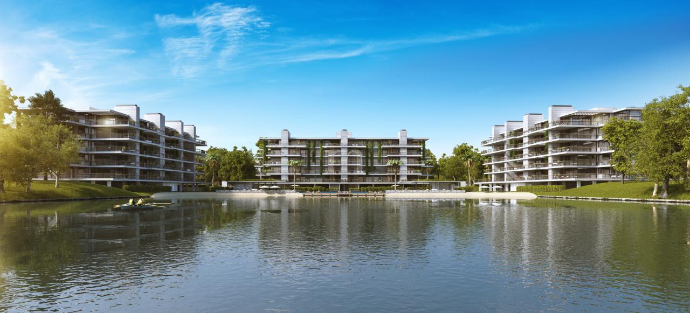Well
Description
WELL arises from an integral conception seeking to cause a positive comprehensive impact: body, mind and spirit. Inspired in the Wellness architecture concept, WELL is an innovative Project based on a new welfare and comfort paradigm, providing spaces that enhance connection and growth.
The WELL concept begins with the principle that the way we live is conditioned to the place where we live. WELL proposes a more healthy and harmonic life style, facing the lake, in a place where light and the quiet presence of water play a key role; an environment where to enjoy products from your own vegetable garden, with state-of-the-art technology that takes care of the environment and provides you comfort, with amenities inviting you to get moving. All in a secure environment with 24x7 security.
Everything in WELL is conceived to connect us with our natural self, designed to facilitate rest, relaxation, sports activities and creativity; a set of key features that enhance personal development. Located in a privileged setting, such as LAGOS, with bodies of water that set the pace and the tone of the place, it creates an urban framework with exceptional characteristics allowing to recover the community spirit within a safe and protected environment.
In WELL things are a lot easier, with a complete and neighboring commercial and services area, near schools area, enchanting cafes and restaurants, with a unique gastronomy choice. Its strategic location connects it to Carrasco, Zonamerica, the airport and the eastern beach resorts. Because we know that proximity is also and aspect of life quality.
The architecture design drawn by the Ponce de León firm harmoniously integrates the geographical features of the landsite; while enhancing its beauty, it provides the ideal setting for various outdoor activities or relax. The centrally located lake is a main characteristic of this space, as well as the blending of buildings with the landscape and the careful chromatic palette in the architecture. It also stands out for its openness to the environment, with wide windows and large overhanging verandas that dilute indoor-outdoor limits, inviting to contemplation as well as to active enjoyment.
Occupation in late 2021.
Sale USD 570.000
- Reference:
- 12467
- Type:
- Project
- Zone:
- Parque Miramar, Canelones
Location
Make your inquiry
Recommend
Similar properties
Ref. 11675 | |
Parques
MORE SPACE to grow From the developers of San Nicolás and Jardines de Carrasco neighborhoods, with the hallmark of landscape architect Juan Grimm. A new residential concept created for ...
Ref. 14703 | |
Marinas Carrasco
Marinas Carrasco is a garden neighborhood under horizontal property regime. In the first stage, it will have 67 houses of 130 m2 (1399 Sq. Ft.) indoor areas, 24 houses with backyard facing the ...
Ref. 11314 | |
Oak Park Carrasco
Providing a “house-like” feeling, with gabled roof, wooden balconies and stone facades, but with the security of an apartment. Very bright, excellent construction. Privileged location, ...
